
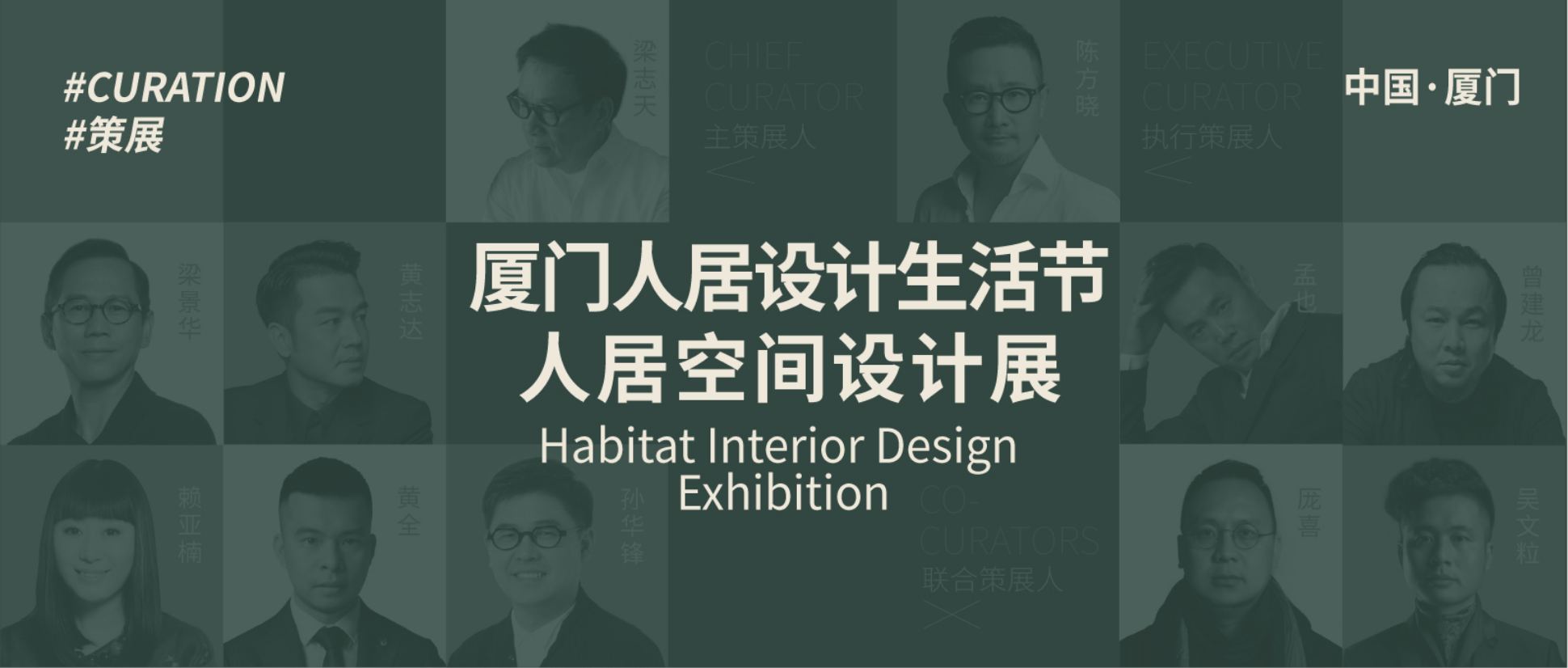
5月18日,由中国厦门国际石材展览会、中国厦门国际卫厨产业展览会、国际人居空间设计协会联合主办的首届厦门人居设计生活节与第二十一届中国厦门国际石材展览会在厦门国际会展中心盛大开幕。
作为厦门人居设计生活节重要组成部分,以“石意栖居”为主题,将石材应用融入到人居生活空间中,国际著名设计师、国际人居空间设计协会会长梁志天担任主策展人,陈方晓担任执行策展人,梁景华、黄志达、孟也、赖亚楠、黄全、曾建龙、孙华锋、厐喜、吴文粒联合策展的厦门人居空间设计展,在展会期间全程展出,为观者呈现了一场前所未有的石材美学盛宴,成为了不同领域的设计师及从业者逛展必打卡点。
5月18日当天,策展设计师们随着媒体的镜头与线上的观众们近距离地分享了他们的策展作品与创作理念。
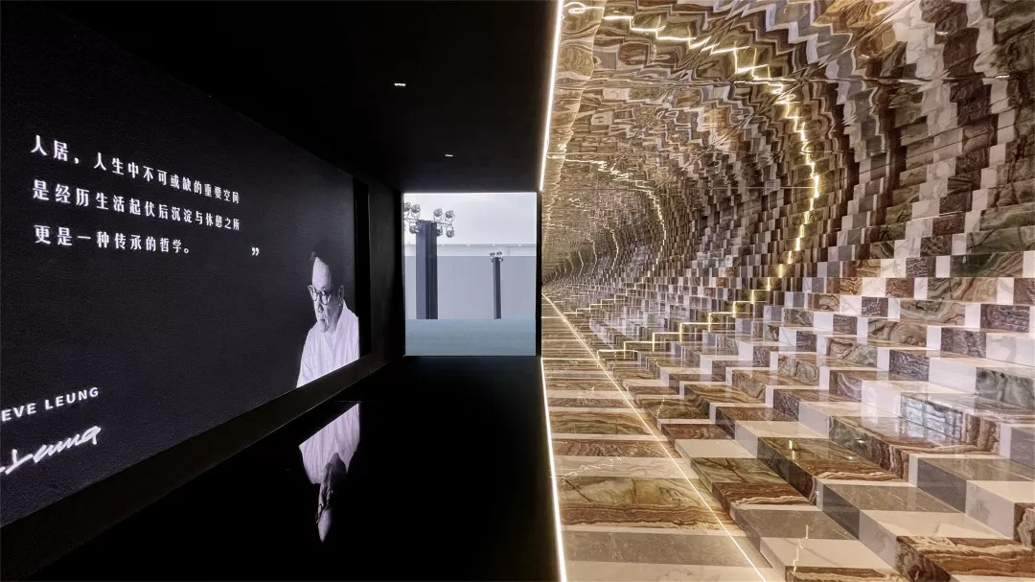
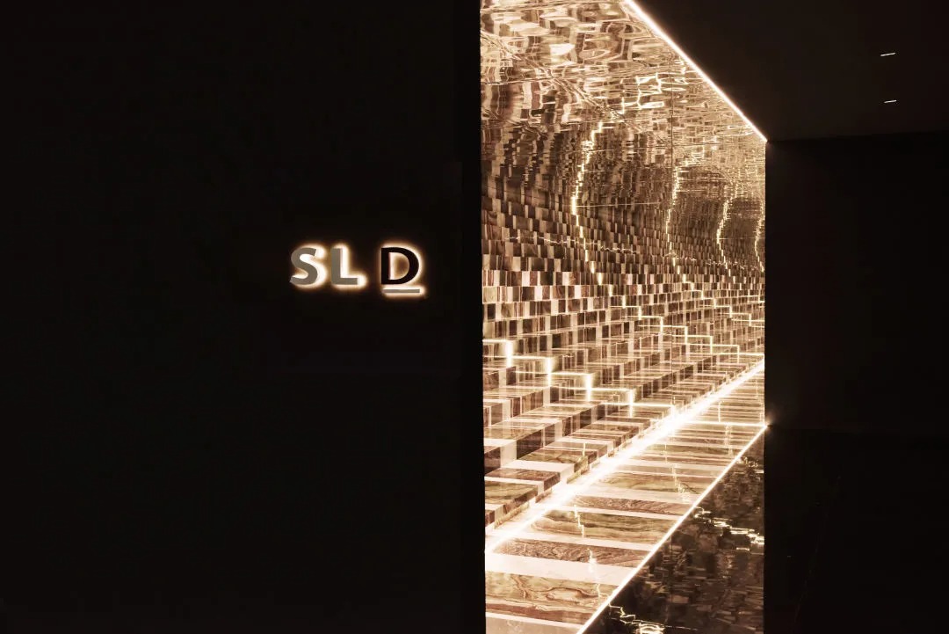
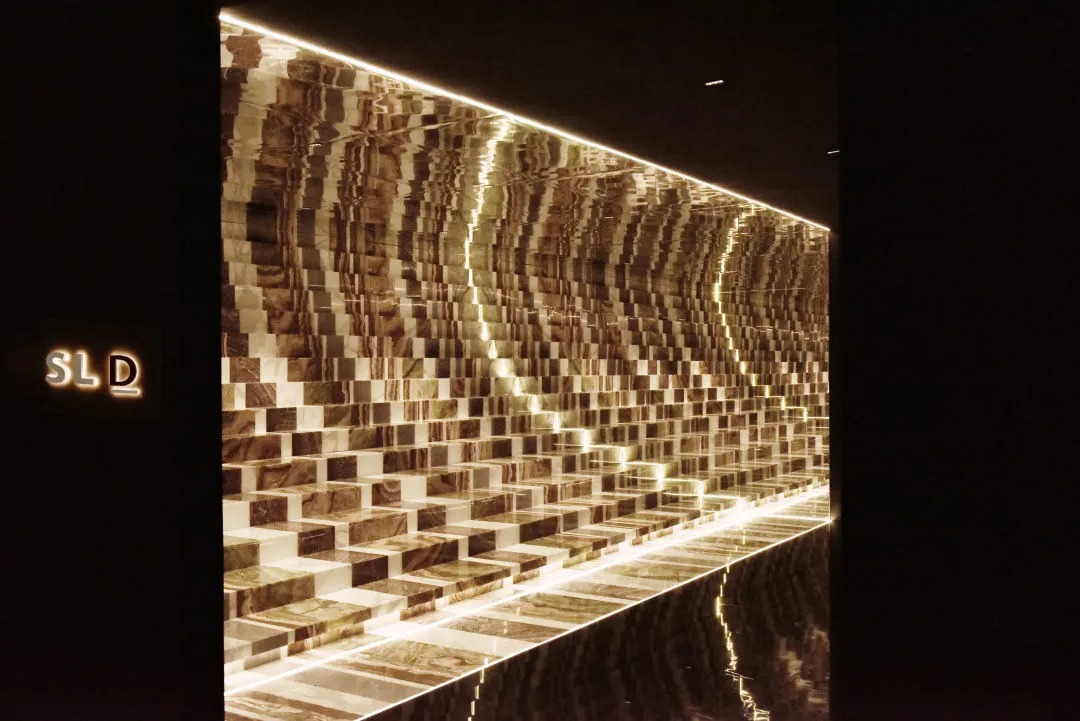
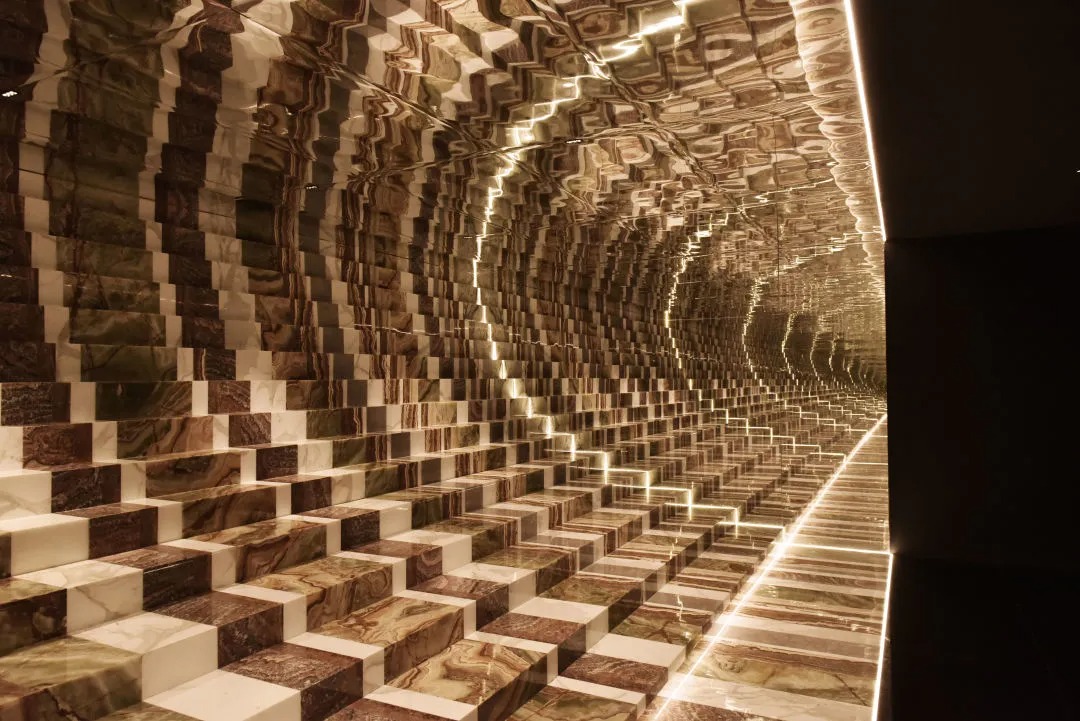
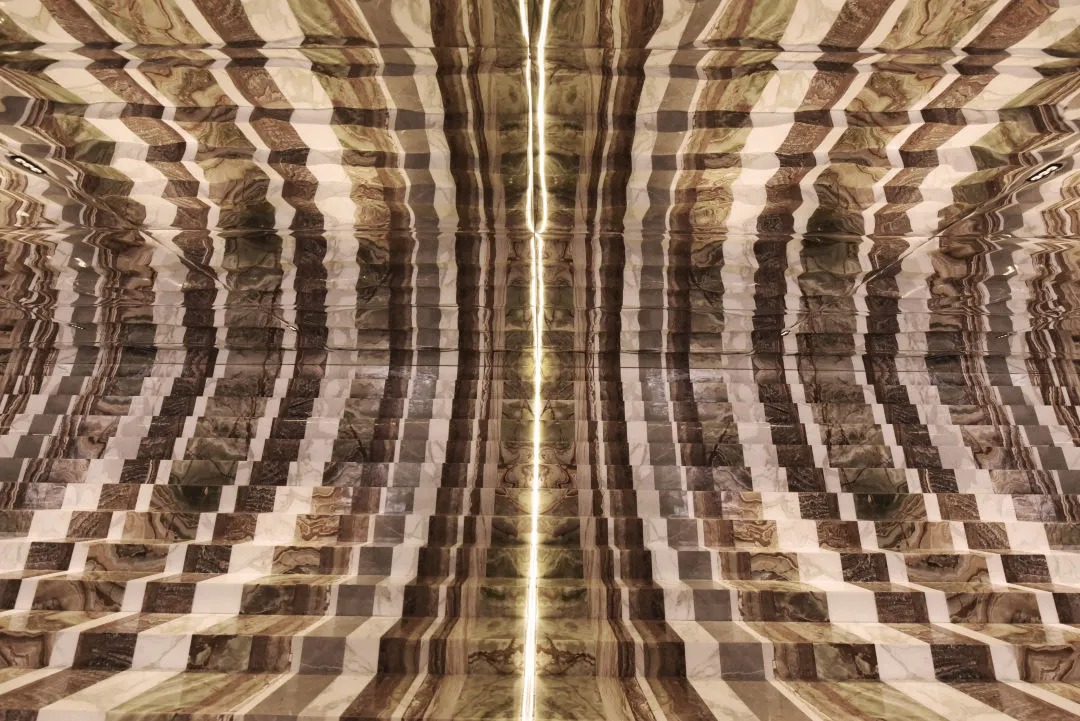
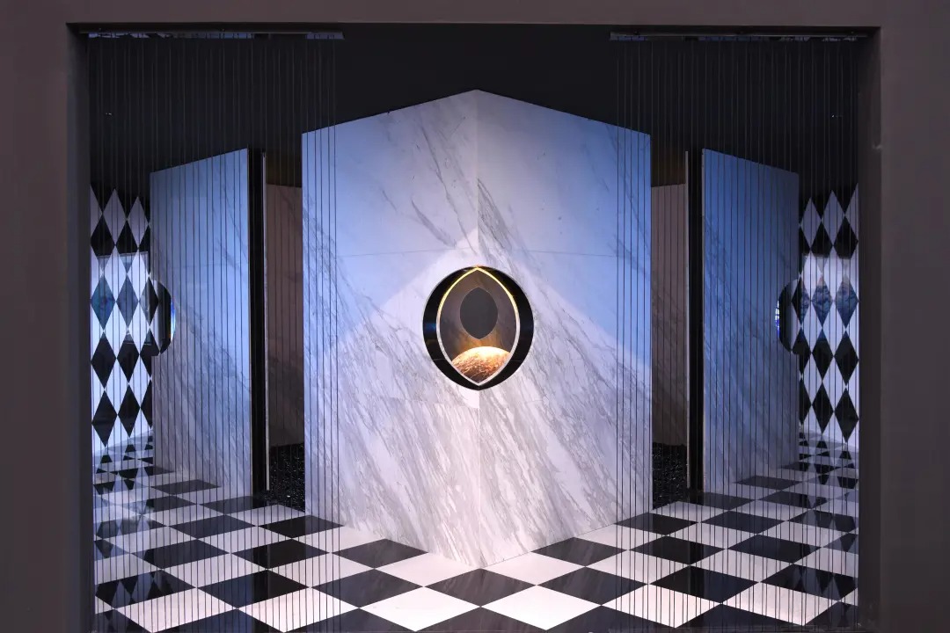
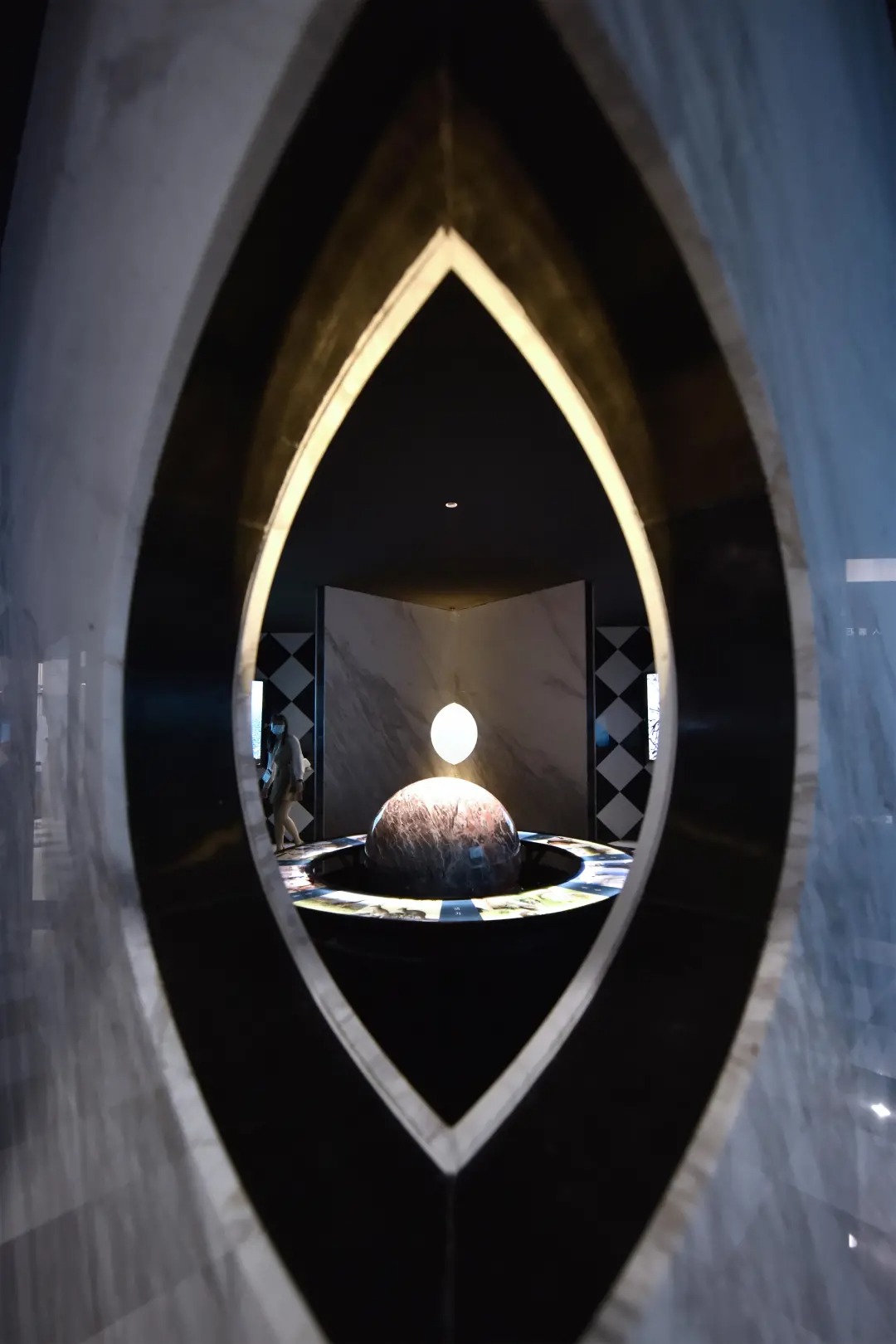
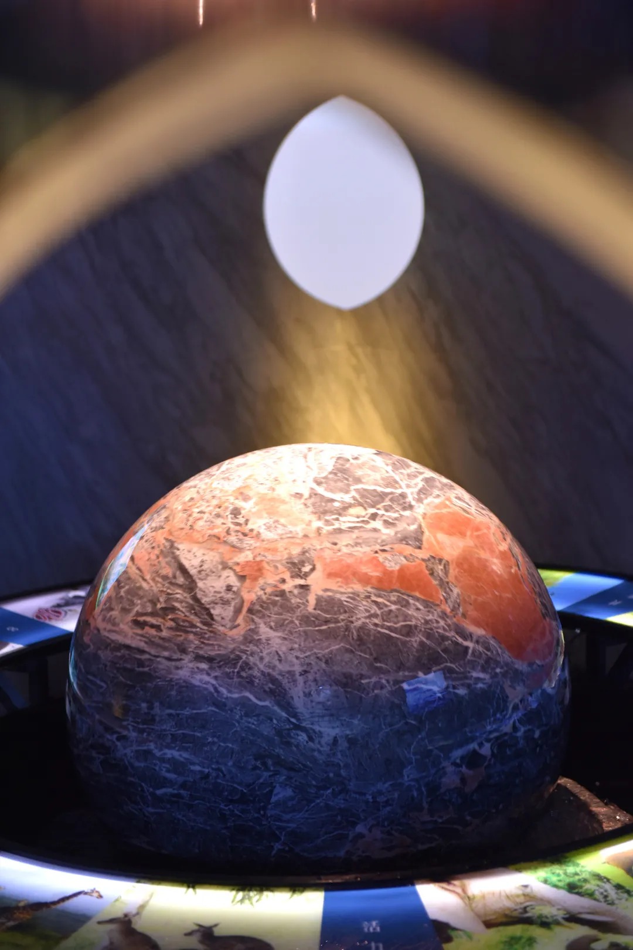
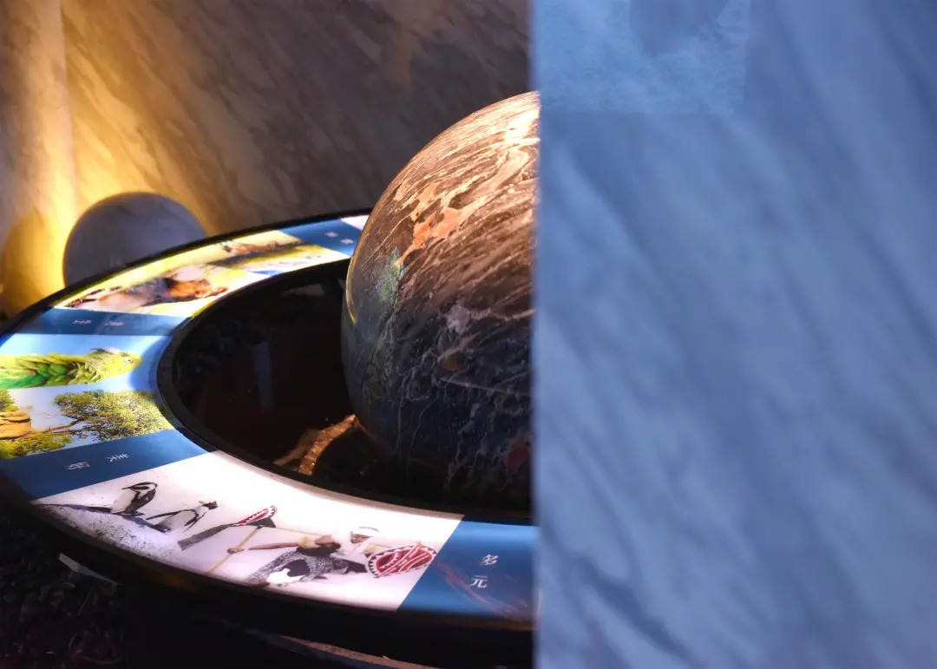
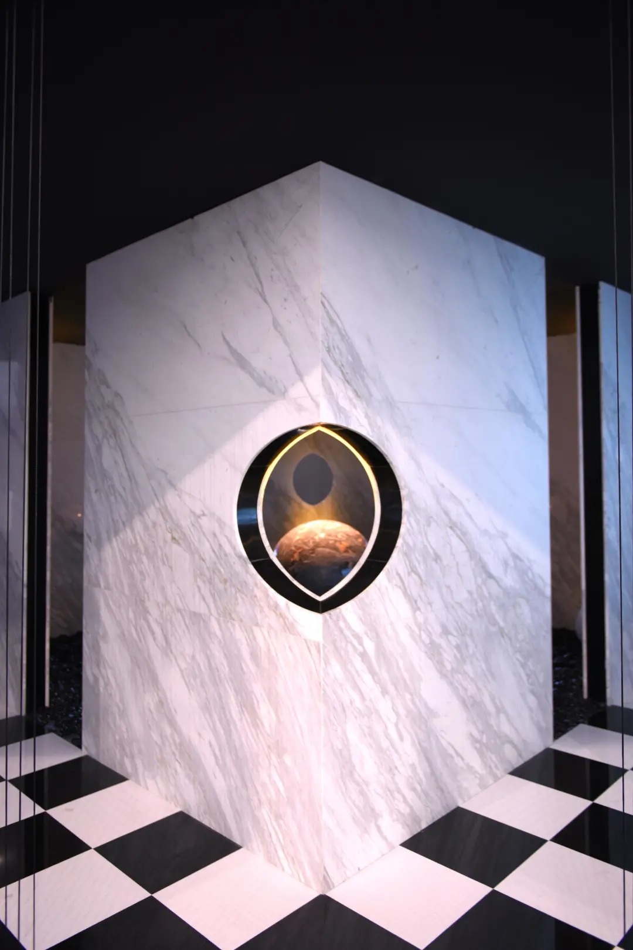
与宽广无边的天空对话,犹如心境的映照与共鸣。高远而博大,变幻却从容。随明暗流转,日月星辰熠熠生辉。
感受脚下的土壤,坚韧、沈稳内敛的个性,以养分滋润盎然生机,孕育悠久的耕作文明。方寸之间,尽是生命的归依。
作为生命之源,水无色无形,因器而变,因机而动,因动而活,生机无限。澄明清澈,百态千姿,柔和却低调的强大。
温润的林木可谓地球永续发展的富藏。于漫长的时光中,以顽强的生命力给予我们护卫、疗愈与陪伴,以岁月书写自传。
纷繁多样的生命与物种,赋予世界无与伦比的绚丽与精彩。以地球生命共同体的新认识维度,探寻所有生物的共同福祉。
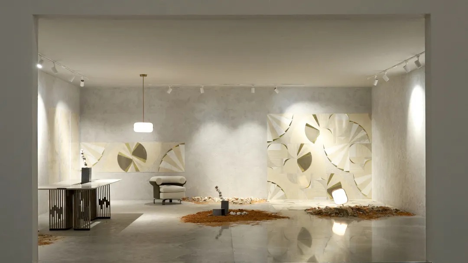
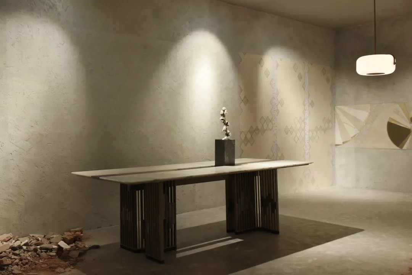
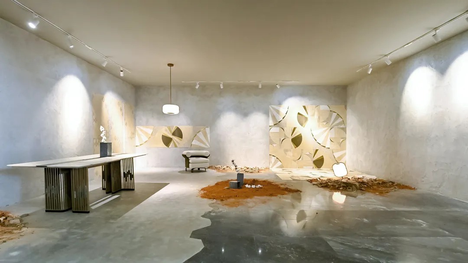
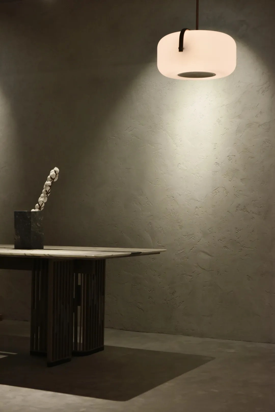
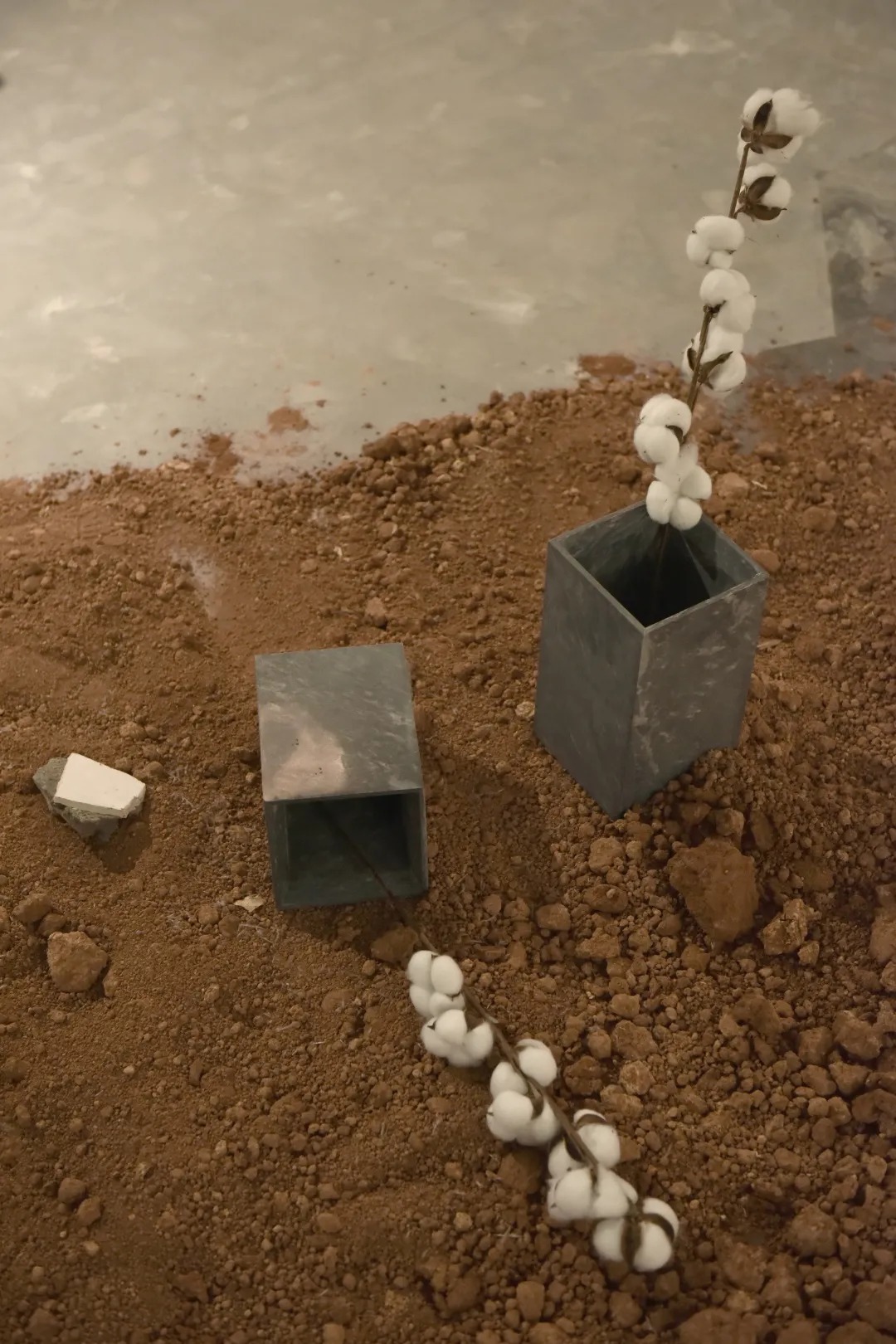
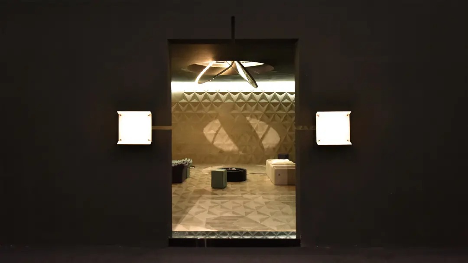
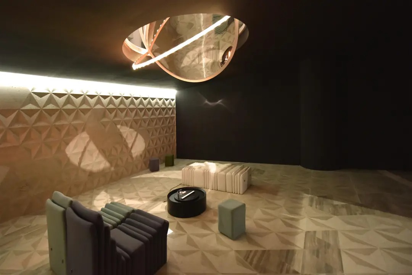
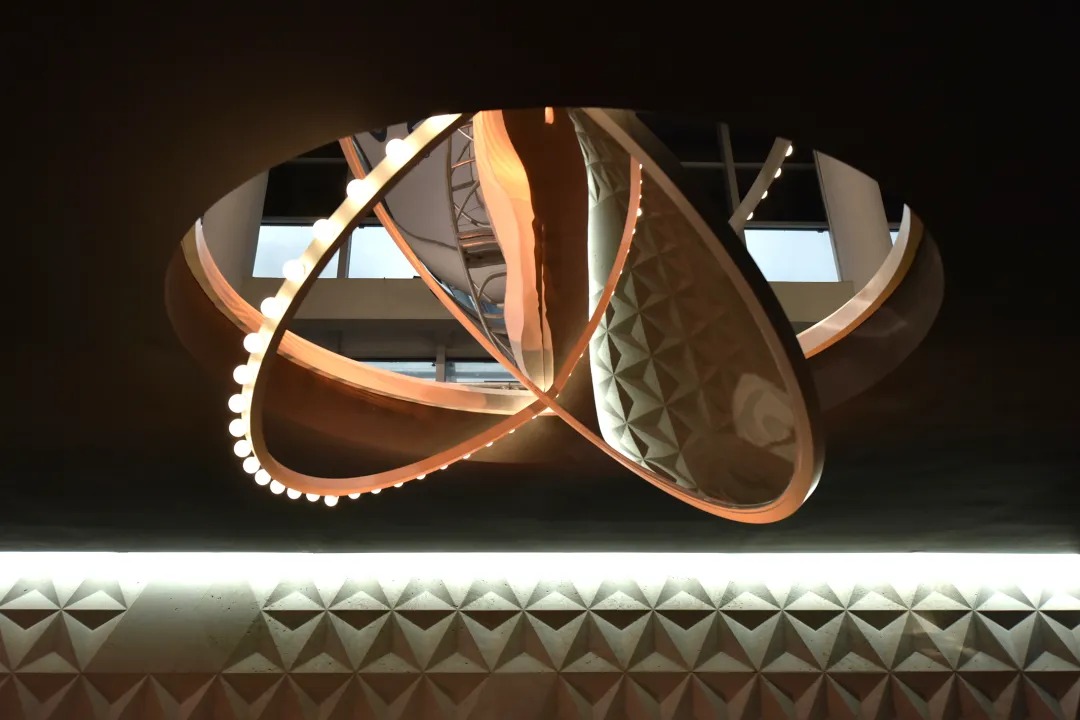
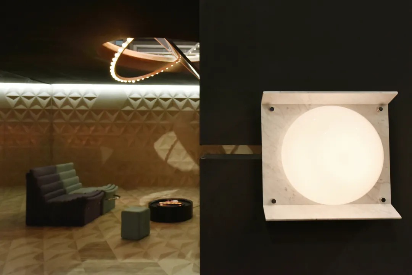
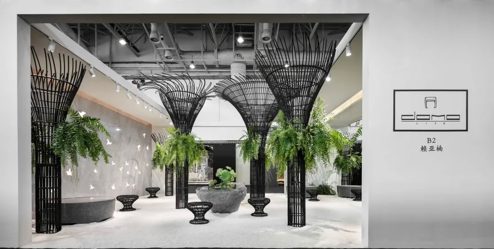
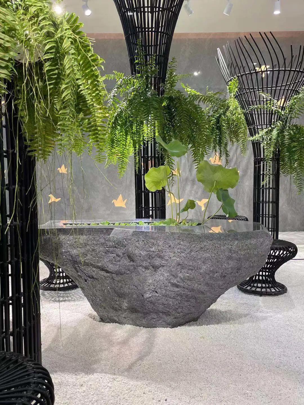
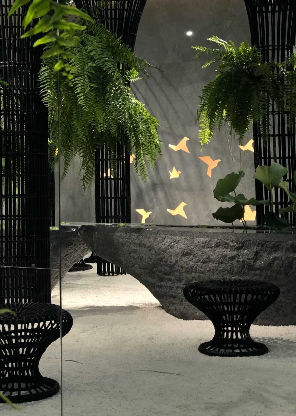
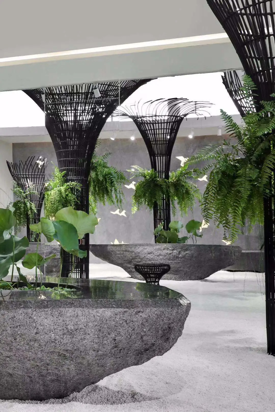
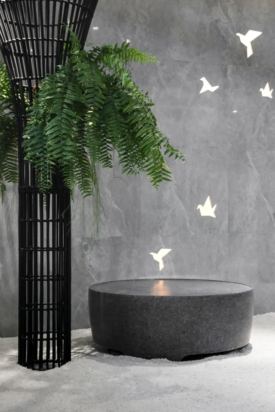
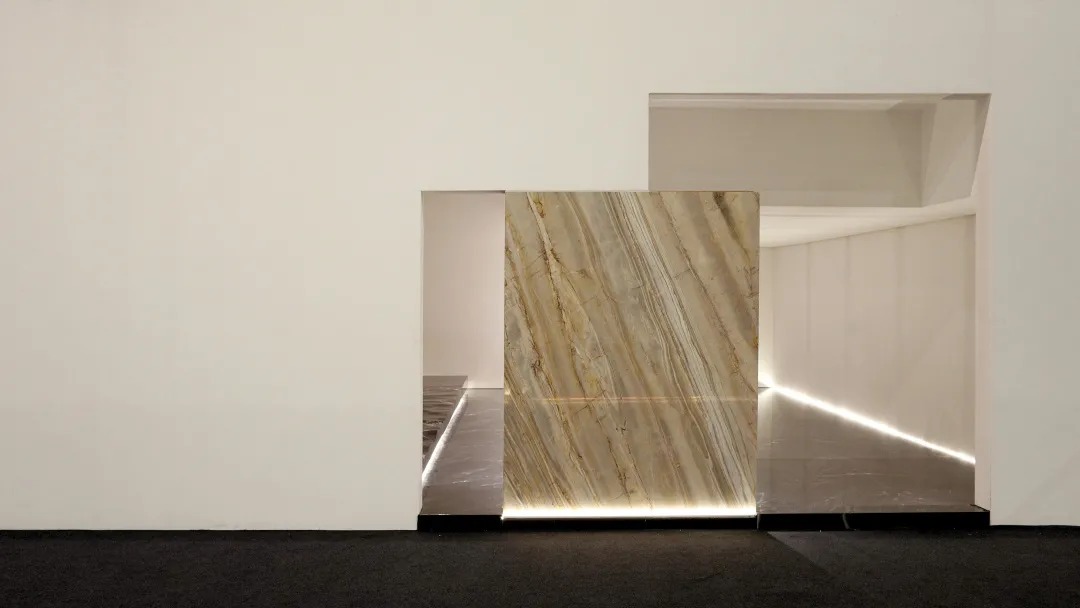
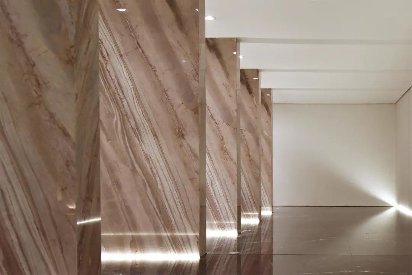
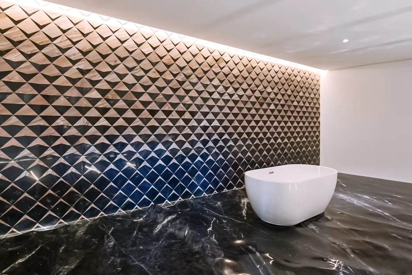
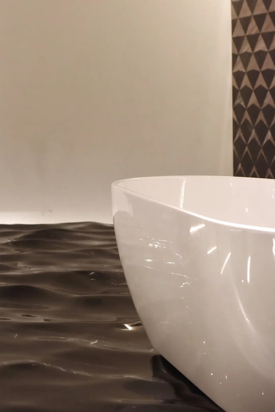
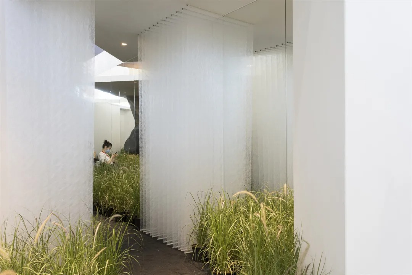
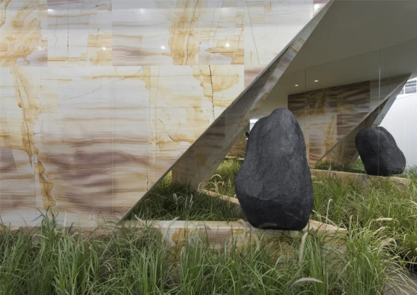

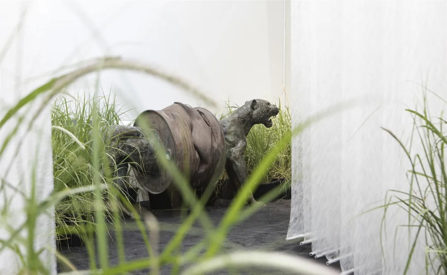
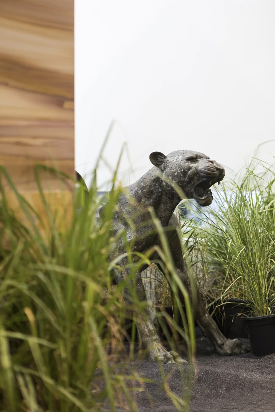
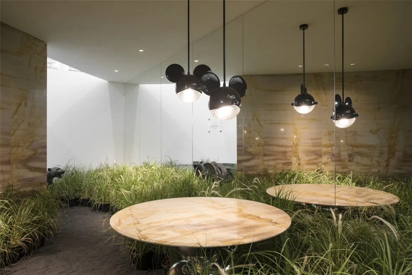
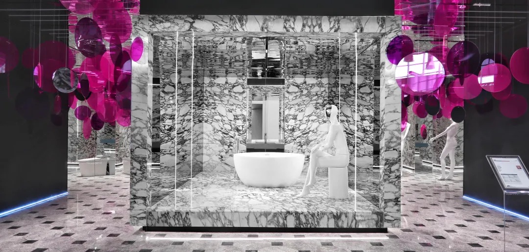
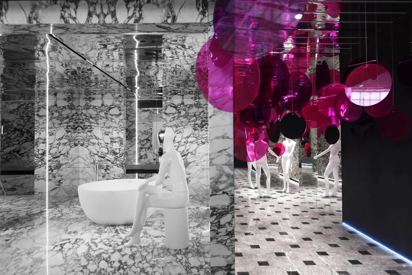
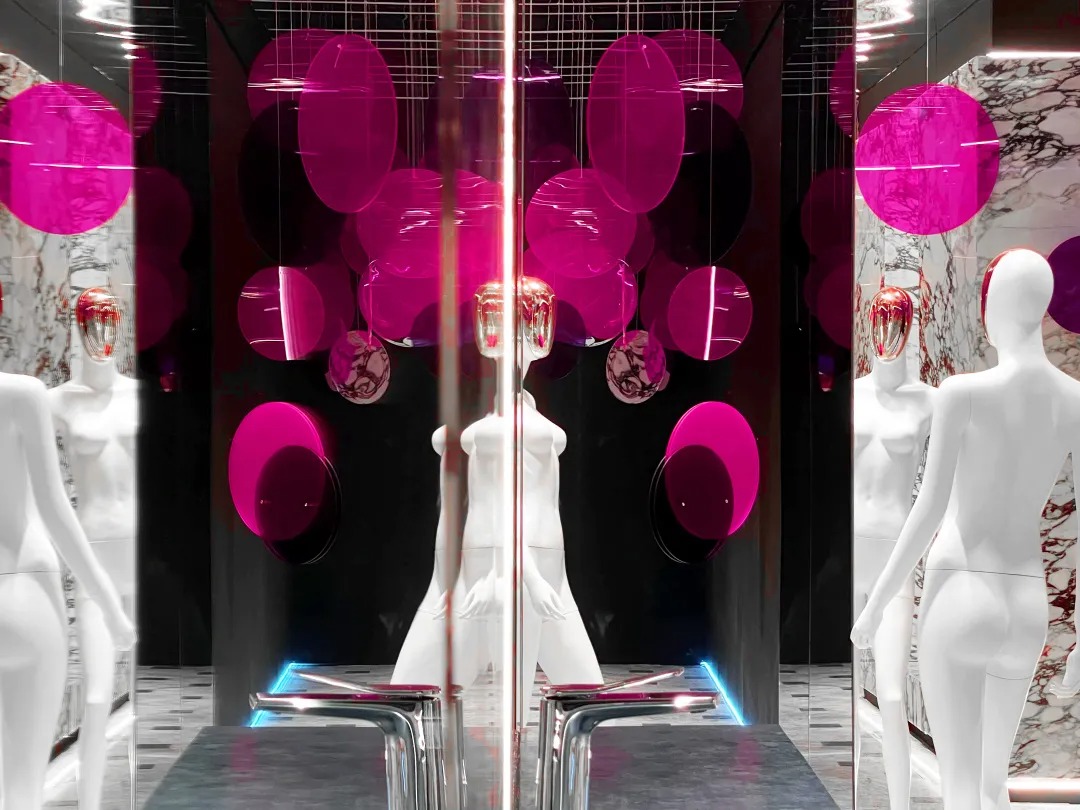
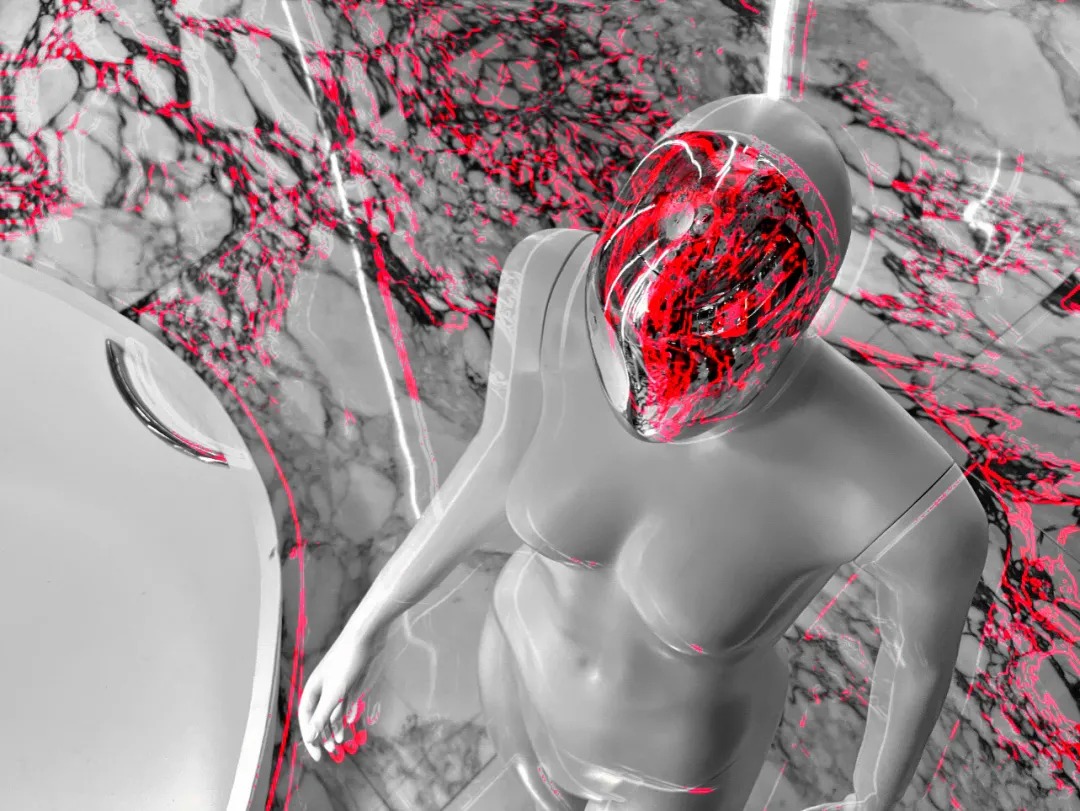


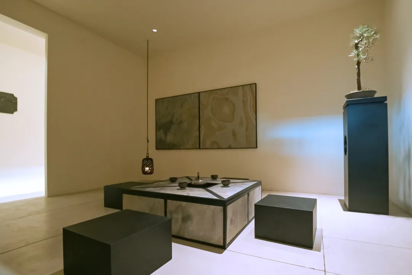
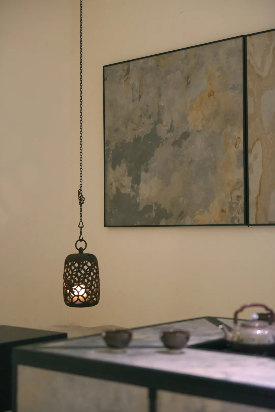
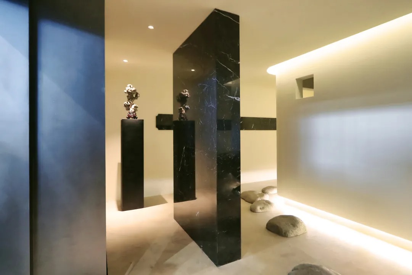
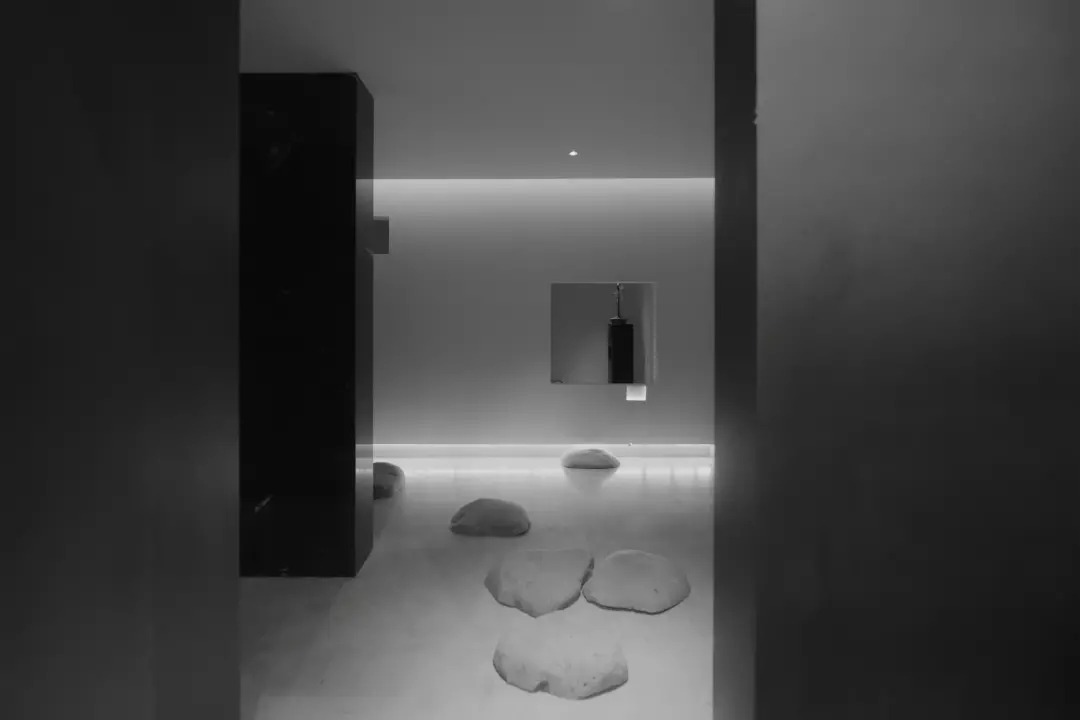

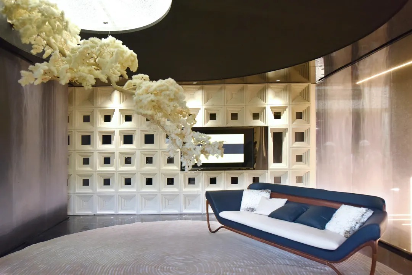
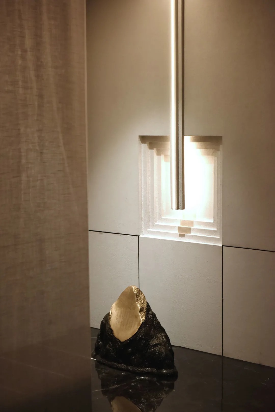
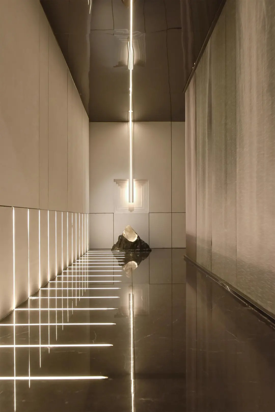
此次人居空间设计展,不仅诠释了石材的多变性与可能性,同时以多维度的视角展示美好人居生活方式,给观者带来了更多关于人居及石材运用的思考与想象。


Xiamen Habitat Design and Life Festival (HDLF), co-organized by Xiamen Stone Fair, Xiamen Bath & Kitchen Fair and International Habitat Interior Design Association (IHIDA) made its debut at Xiamen Stone Fair 2021 on May 18-21 in Xiamen International Conference and Exhibition Center.
As a highlight of HDLF, Habitat Interior Design Exhibition presented the application of stone materials in 10 living spaces during the 4-day show to express the theme of “Dwell with Stone”. We were honored to invite world-renowned designer, president of IHIDA, Steve Leung as the chief curator, Chen Fangxiao as executive curator, 9 designers including Patrick Leung, Ricky Wong, Meng Ye, Huang Quan, Gary Zeng, Lai Yanan, Sun Huafeng, Pang Xi and Wu Wenli as co-curators of the exhibition. The exhibition presented an unprecedented feast of stone and became a must-visit for designers and practitioners in different fields.
On May 18, the 10 living space curators shared their design works of the living space and the design concepts with the online audience via onsite live streaming.










When looking at the boundless sky, it is like a reflection and resonance of one’s mind. It is vast and ever-changing, with the sun, the moon and the stars shining above.
Feel the tough and stable earth beneath which nourishes plants, cereals and grains. And all life return to the earth in the end.
Crystal-clear and shapeless water is the source of life. The shape can vary from containers to containers. The flow of water makes it with infinite vitality.
Forests are the rich source of sustainable development on earth. During the long time, trees protect, heal and accompany us with their tenacious vitality.
There are diversified species in the world. We, human beings are exploring the common well-being of living communities from a new perspective.






































The Habitat Interior Design Exhibition not only interpreted the variability and possibility of stone, but also showed the wonderful living ways from a multi-dimensional perspective, generating more thinking and imagination about habitation and stone application.
