|
|
|
从2020年开始,石材与人居空间始终是厦门人居设计生活节的主旋律,我们探索石材在人居空间的变化、应用、创新,打破石材的固有边界,以设计赋予石材全新的审美价值与功能体验。 2023年6月5日-6月8日,厦门人居设计生活节 · 人居空间设计展在厦门国际会展中心盛大绽放。2023年,人居空间设计展以“石·间”为策展主题,由设计行业领袖梁志天担任主策展人,联盟业内赖旭东、杜恒、刘姮、刘道华、张力、朱晓鸣、赵益平、何永明、沈烤华等多位设计精英人物共同策展,希望借以不同的表达方式,去挖掘石材的可能性,探索人居生活的多样性。 |
|
展位:H10
|

展位:H4


|
石材是源自于自然的一种传统建筑材料。 每条花纹每种色彩都记录了亿年的质变,浓缩在精美动人的石块之中。
是大自然馈赠的艺术品,是地球历史的一本抽象画册。 人类的亲自然性注定了居室要处在自然的怀抱之中,或是自然要引入居室的心脏。 窗,正所谓“尺幅窗 · 无心画",正是此次展厅想要表达的主题。通过艺术展厅的形式,不论是窗还是石,都以画的形式展现,借窗观景,借画观石,借石给观展人带去来自于自然的赏心悦目的艺术品。 在展厅内部,通过点缀温馨的木质家居,软化石材的硬朗,精心地摆放模拟出家的场景,会心之处不在远,希望能给观展人“石材结合家居”的搭配的启发。 |


|
展位:H6
|
|
展位:H5
源即源头,源音同“圆”,源之所起,圆以为心,即循环往复也传承不息。 表达的是宇宙本然的运行模式,是整个大生命共同体的循环往复。在三万多年以前,人类还居住在石洞中,三万年后,我们将大自然最漂亮的石头放回空间中,这是一次奇妙的跨越人类漫长发展史的循环。生生不息的流动在时间长河中不断焕发新的光彩。 石与间、间与物、物与石之间相互联系,在不同空间与时间的想象与表达中,在自然的鬼斧神工与人类智慧叠加中被不断地塑造,因群体的共性与个体的独特性,石头与我们产生了瑰丽的化学反应。 展厅通过当代艺术手法重新构造,将石材家具串联成场域。展厅维持艺术空间一贯的冷峻与克制,将自然、艺术、人文情感完美融合,超然物外、镜象丛生。
|
展位:H3

.jpg)
无形给了你一切可能,有形则能够让可能变成现实。利用无形的力量,寻找有形的方法,便能够缔造有形的空间,这是我们在设计实操一直遵循的设计准则。
作为展厅设计而言,能否让人一眼亮是关键,因此我们并没有采取常规的方式来处理空间的组织架构,而是在结构中掺入想象,运用水无形的特性拾取出石材刚柔并济的一面,演变出“扭曲”、“形变”、“再生”等有形的设计语言,继而转化成我们独特的建筑曲线处理手法来赋予整个展厅独特的空间感。
在动线中,以“游园”地形式引领脚步,初极狭,复行十步,豁然开朗,功能与空间一览无余。继而有形地分离出“洗漱”、“坐便”、“淋浴”、“泡浴”四块功能区,再分别从石材中剥解出不同的应用方式与功能区相结合,将设计落到实地,由无形转为有形。



人居空间设计展奠定了厦门人居设计生活节的底色,在第三年的节点上,我们看到了越来越多元的表达与展示,看到了不同石材在设计师的创作中大放异彩,解锁了更为丰富的人居空间呈现。
|
|
|
Since 2020, the relation between stone and residential space has been a key topic of XHDLF to explore the transformation, application and innovation of stone in living space. We hope to break the stereotypes of stone to endow it with new aesthetic value and functional experience through design. On June 5-8, 2023, Habitat Interior Design Exhibition of XHDLF was grandly held in XICEC, with the theme of "Stone and Space". There were 10 exhibition spaces and the chief curator was Steve Leung, collaborating with co-curators including Jason Lai, Amy Du, Liu Heng, Liu Daohua, Leo Zhang, Alex Zhu, Epin Zhao, Tony Ho and Shen Kaohua. They explored the possibilities of stone and the diversity of habitation through multiple methods.
How it works? |
|
Booth No. H10
|
Booth No.H4


|
Windows were set on both sides of this space, through which visitors could enjoy different scenery from different angles. 6 kinds of natural marble, quartz and limestone were used in Jason Lais space. The floor was covered up of PORTUGUESE BEIGE while the table and the countertop of windows were made of SEASONS GREEN, FINLAND GREEN, MIRAGE and PATAGONIA with magnificent veins that were so outstanding that the designer hung the slabs on the walls as if paintings. And COLD JADE was applied in a Chinese style screen. Decorated with light wood furniture, stone was soften to some extent that visitors feel cozy in this habitat space. |


|
Booth No.H6
|
|
Booth No.H5
In this exhibition space, the designer connected the stone furniture in a contemporary art way. There were 4 kinds of marble including MONET GREY, BIANCO MONTE, VERSAILLES MULTICOLOR and PURPLE MOCHA. They all have mild colors with low saturation. The floor was overspread with VERSAILLES MULTICOLOR which had vague red and green hues, similar to the painted murals in the Dunhuang Grottoes in China, showing a sense of classical beauty. The displayed stone furniture was curved and irregular by manual grinding processing. Table, stool and other furniture that made of stone are considered to be widely applicable for both indoor and outdoor space, especially for landscape design in gardens.
|






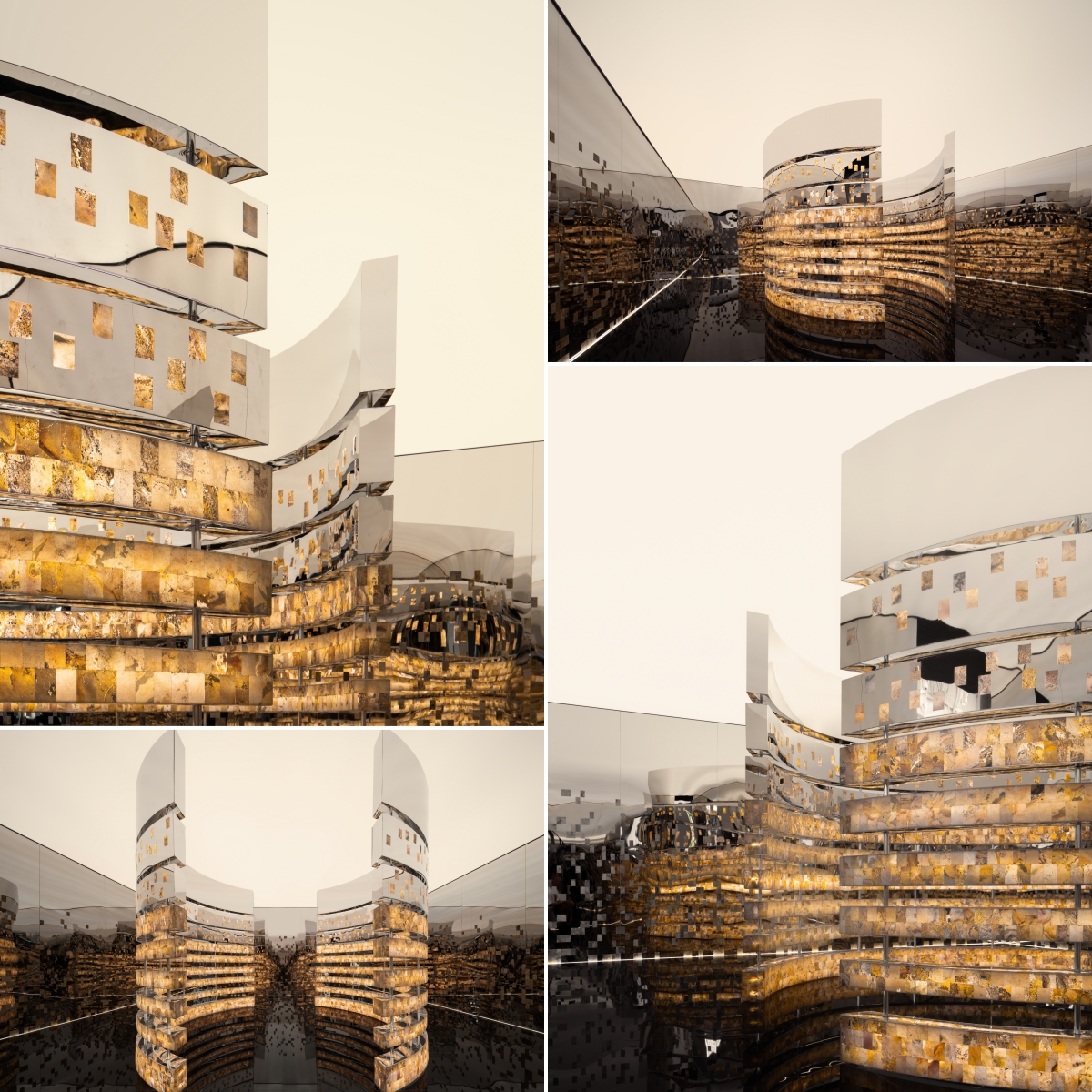

.jpg)

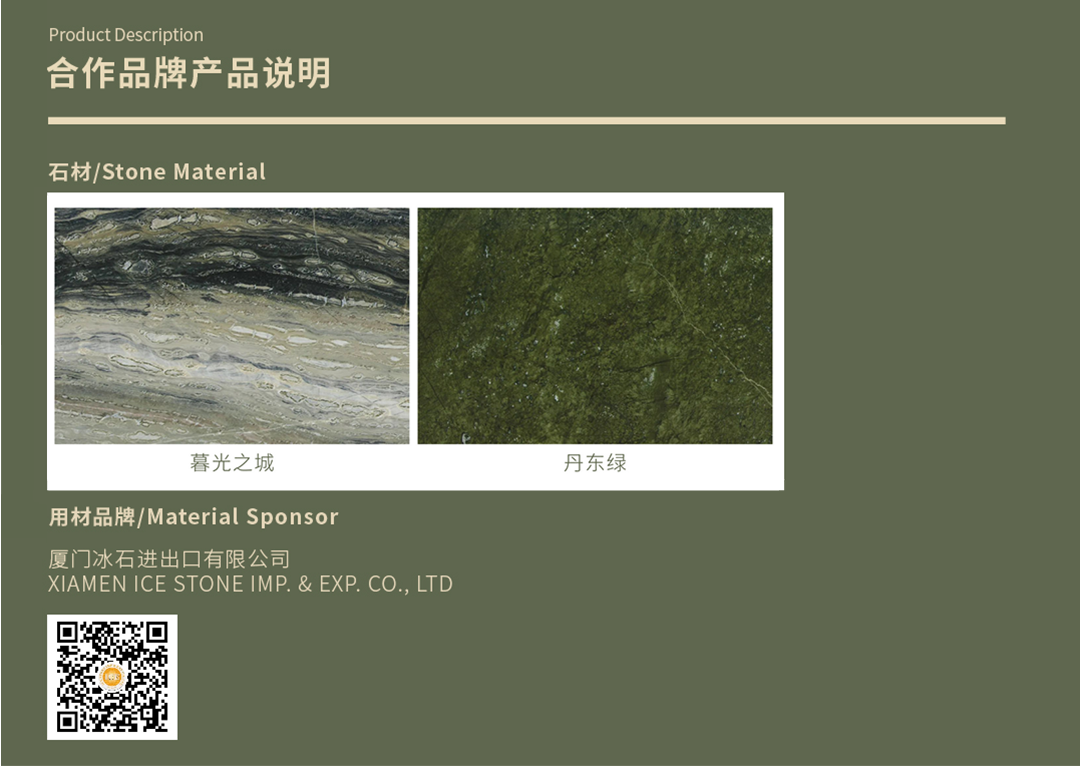

.jpg)













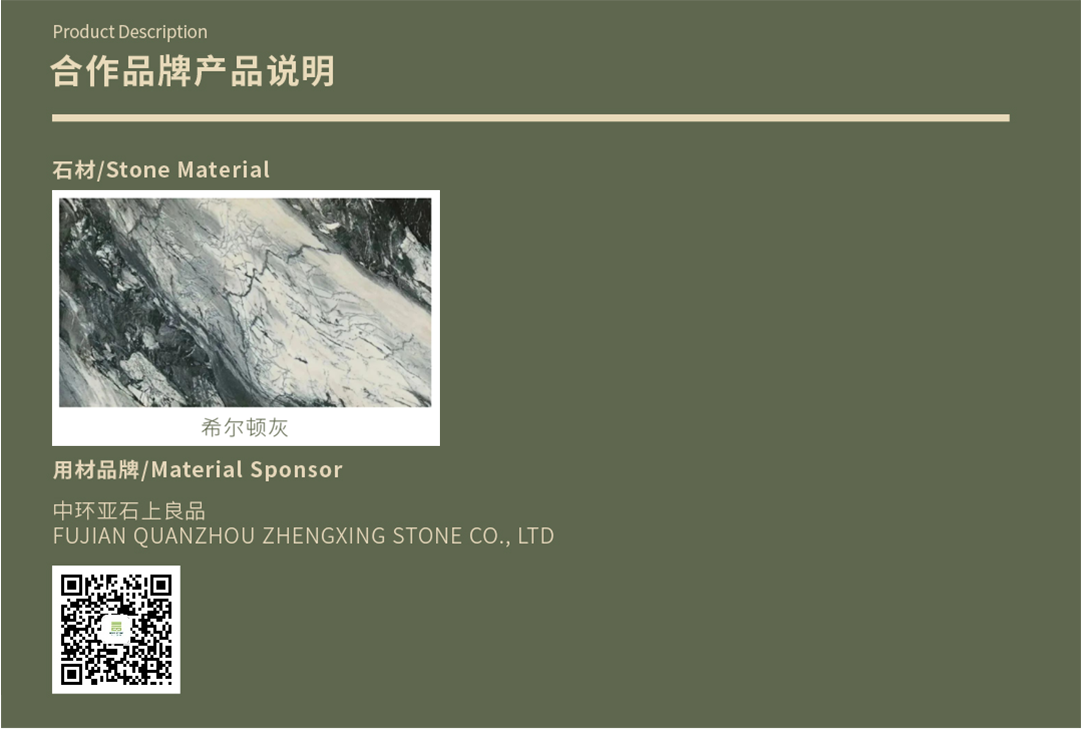

.jpg)

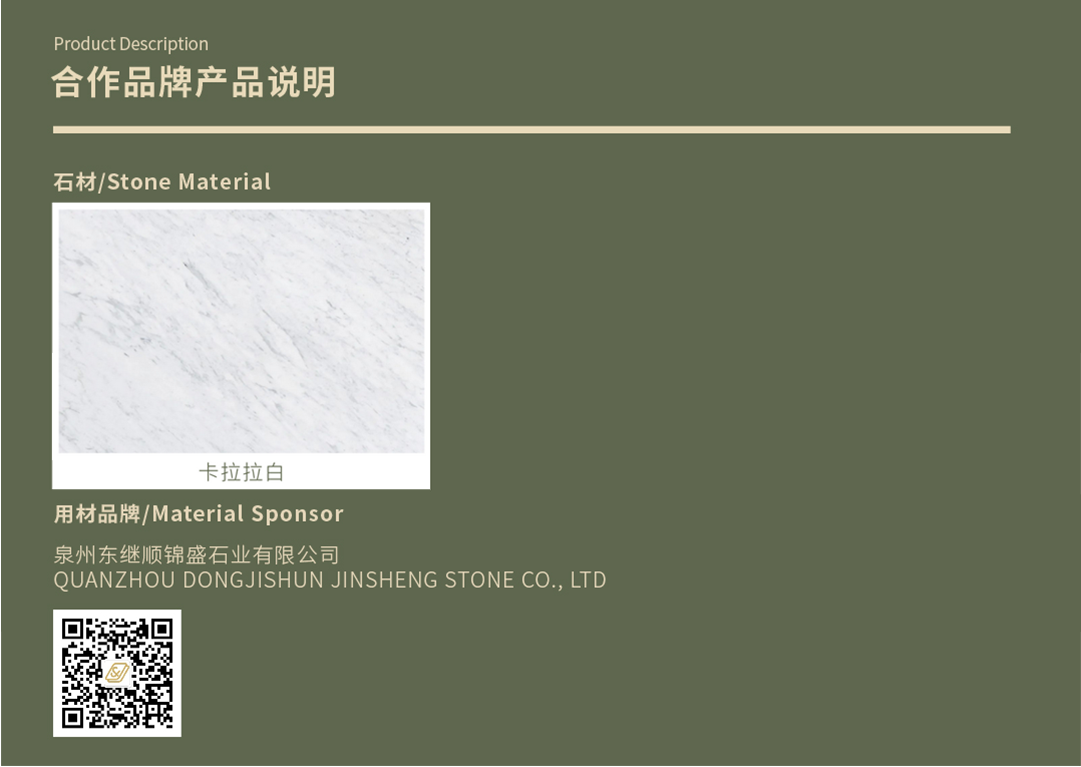

.jpg)











.jpg)



.jpg)















.jpg)
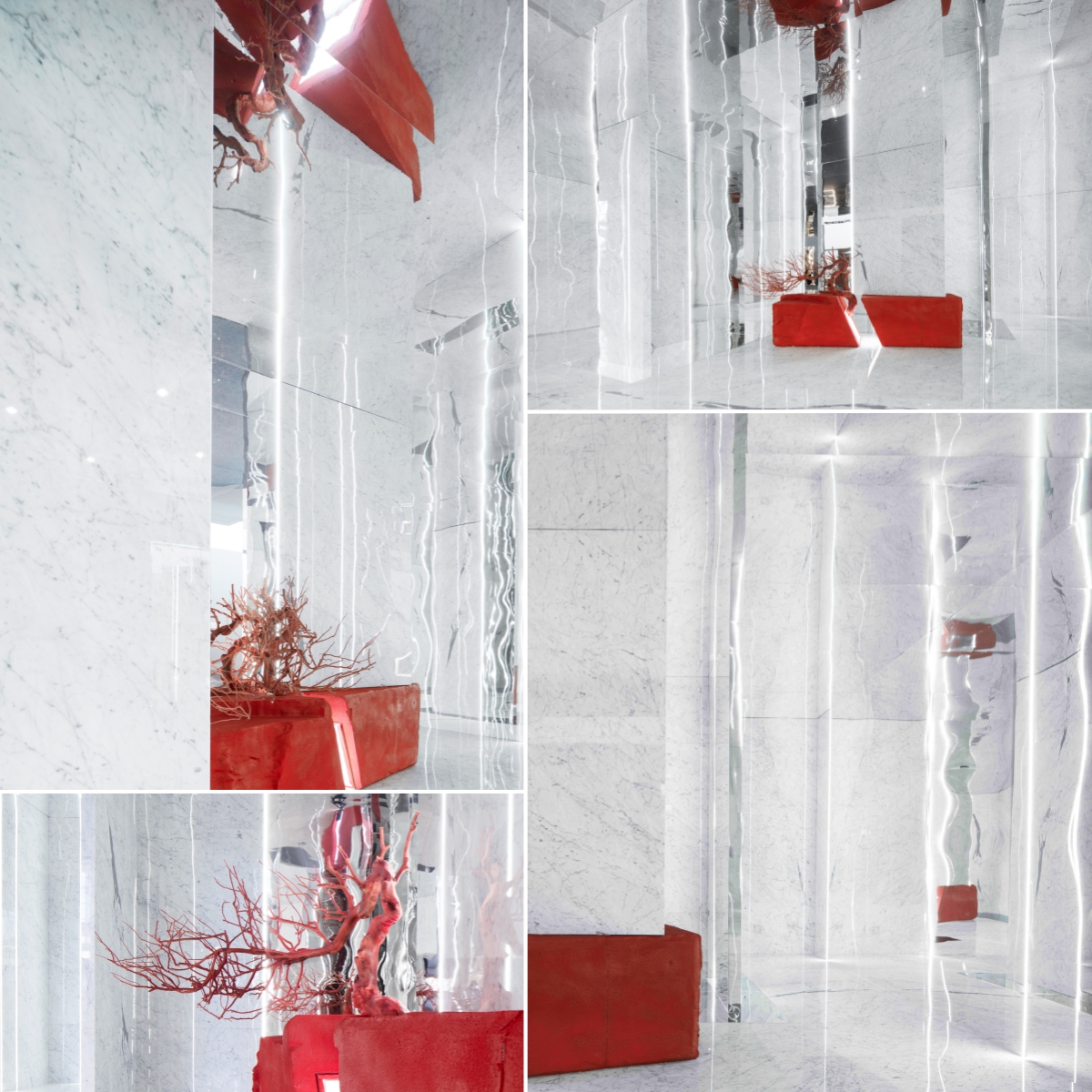


.jpg)



.jpg)


